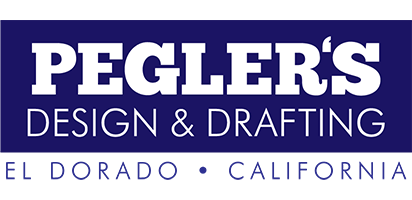Frequently Asked Questions
What information do we need to start?
The only information required to start is a solid idea of what you want to create. This includes large details like room sizes, general layout, and overall square footage. Smaller details can be finalized during our initial drawing review prior to submitting to partner services.
How long does the process take?
The amount of time required to draw your house plans depends on the size, style and complexity of your home design. As a general rule, most houses take between 100-200 hours for us to draft into plans. This does not account for the time necessary for other services like engineering to do their work or the workload of our staff. For a more accurate estimate, call us at 530-642-9851.
What do your services cost?
Due to the varying complexity of design projects, we create custom estimates for each project. Our projects are charged on a price per square foot basis. For an estimate on your project, call us at 530-642-9851.
What services are included in your fee?
Our price includes a custom set of plans ready to submit for a permit and expert guidance to help you navigate the process of coordinating with other services including survey & site plans, Title 24 energy calculations, engineering, truss manufacturing, and sprinkler systems (as needed). Drawings required for permit vary greatly depending on the project. For a new house a typical drawing set includes the following sheets: Cover Sheet, Floor Plan, Foundation Plan, Framing Plan, Section Details, Elevations, Roof Plan, Typical Details
Can we change our minds once the process has started?
We understand that circumstances change over the course of a project and we’re here to work with you to resolve those issues. Each project includes two rounds of minor revisions in our fee. This means we have wiggle room in our process to switch things around.
If the changes are very drastic requiring us to redraw your home, we will work with you to develop a solution for and additional fee to accommodate your vision. We always advise our clients to commit to a rough design idea before beginning the formal design process in order to minimize costly changes mid-project.
Does Pegler’s Design & Drafting submit the final drawing set for permit approval?
By law the only parties that can submit a drawing set for permit review are the owner or the contractor building the project.




